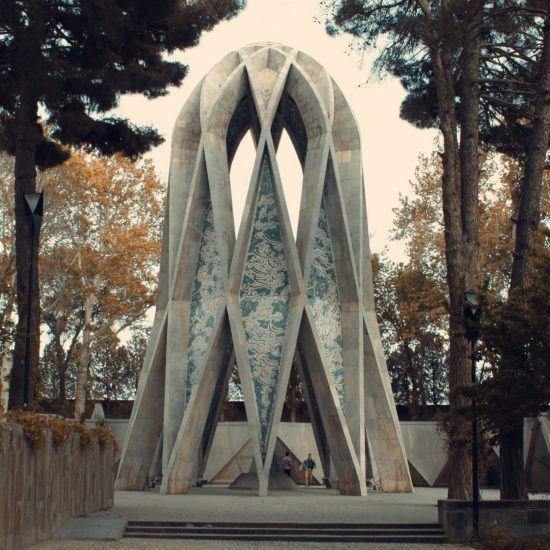
Karim Khan Citadel, Shiraz
Located in the heart of Shiraz, the Karim Khan Citadel (Arg-e Karim Khani) is one of Iran’s most iconic historical structures.
Built in 1766 during the Zand dynasty, this grand citadel served both as a military fortress and the residence of Karim Khan Zand, the founder of the Zand dynasty.
A perfect blend of defensive architecture and royal elegance, the citadel is a must-visit for anyone exploring Persian history, art, and architecture.
Historical Background
The citadel was constructed after Karim Khan chose Shiraz as his capital and sought to build a palace that symbolized power and peace.
It was designed by the best architects of the time, using traditional Persian construction methods with baked bricks, stonework, and artistic plaster decorations.
Over the centuries, the citadel has served various purposes—from a royal court and government center to a prison during the Qajar and Pahlavi eras.
Today, it functions as a museum under the Iranian Cultural Heritage Organization.
Architectural Highlights
Bathhouse (Hammam): The royal bath is one of the most well-preserved parts of the citadel and gives insight into the lifestyle of Persian royalty.
Square Structure: The citadel is shaped like a perfect square with four circular towers at each corner. The tallest tower leans slightly due to a historic water canal underneath—often compared to the “Leaning Tower of Shiraz.”
Thick Brick Walls: Built for protection, the walls are over 12 meters high and made from durable baked bricks.
Interior Gardens: A Persian-style courtyard with a central pool and citrus trees reflects the traditional Chahar Bagh layout.
Frescoes and Decorations: Inside the former residential rooms, beautiful wall paintings and stucco work remain from the Zand period.


