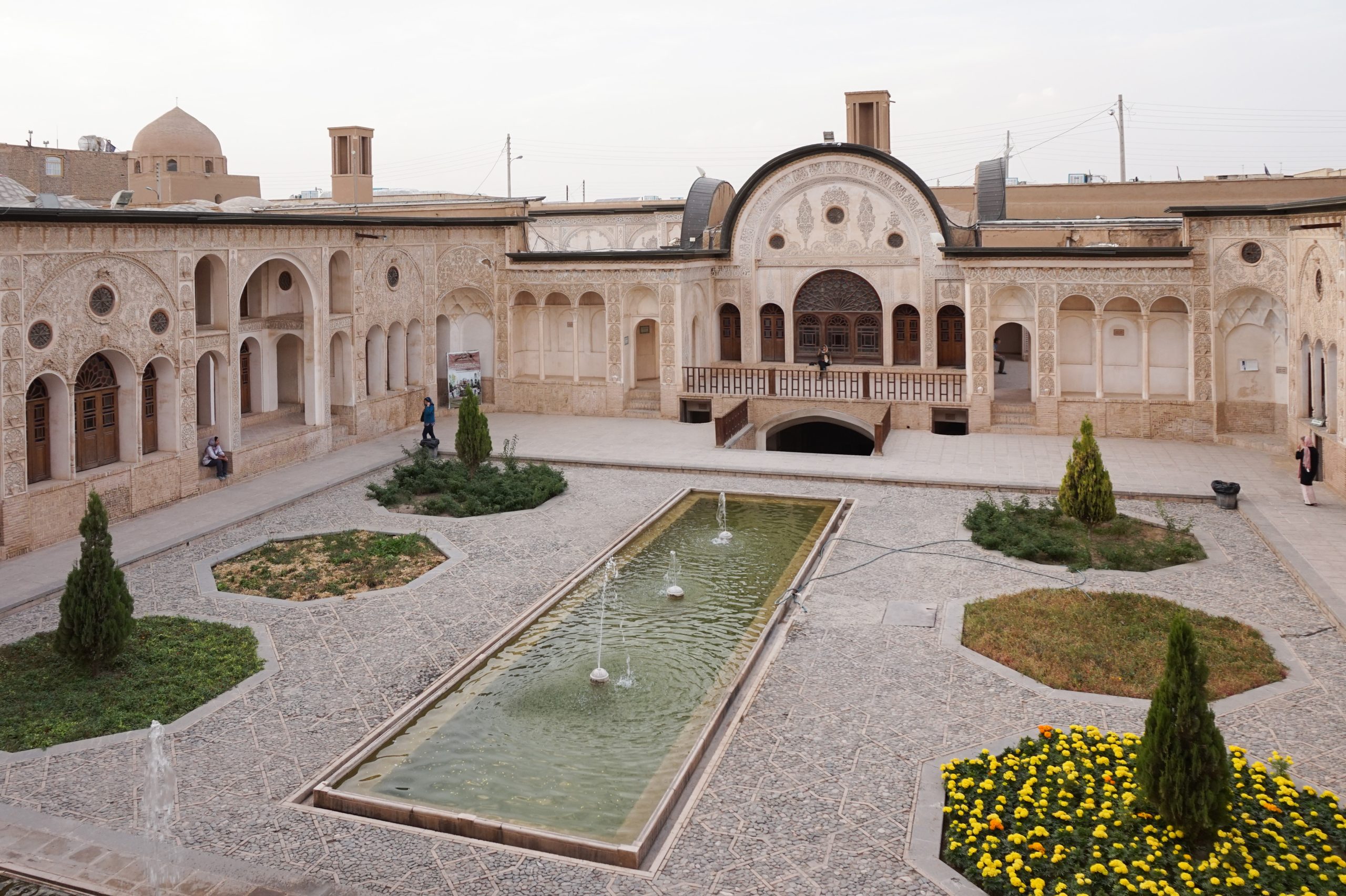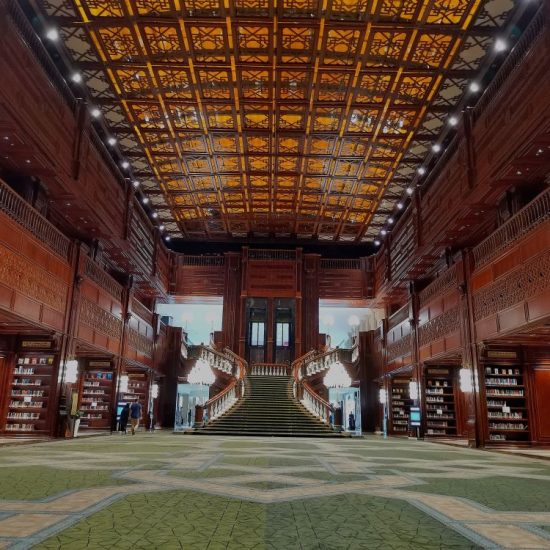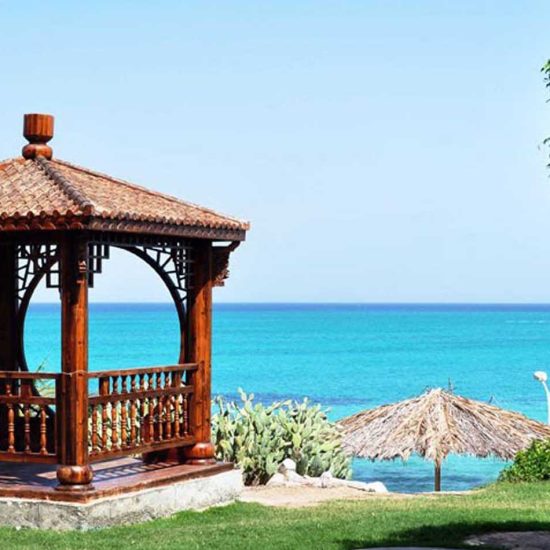
Tabatabaei House, Kashan
Located in the heart of Kashan, Iran, the Tabatabaei House (Khaneh-ye Tabatabaeiha) is a stunning example of Qajar-era residential architecture.
Built in the 19th century by a wealthy carpet merchant, Seyyed Jafar Tabatabaei, this elegant mansion reflects the artistic soul, social structure, and climate-conscious design of traditional Persian homes.
Visiting the Tabatabaei House offers a journey through history, architecture, and the sophisticated lifestyle of Kashani nobility.
Architectural Beauty
The house was designed by Ustad Ali Maryam, one of the most renowned architects of the Qajar era. Its layout, symmetry, and ornamentation make it a jewel of Persian architecture.
- Four Courtyards
Each courtyard served a different function—private, public, and service areas were clearly separated to preserve privacy and hierarchy. - Delicate Stucco & Mirror Work
The walls and ceilings feature elegant plaster carvings, stained glass, and mirror mosaics that reflect light and color throughout the rooms. - Windcatchers (Badgirs)
The house uses traditional wind towers to naturally ventilate and cool the interior—a perfect response to Kashan’s hot, dry climate. - Stained Glass Windows (Orsi)
Sunlight passing through colorful glass casts vibrant patterns, creating a sense of movement and life within the walls. - Subterranean Living Rooms (Sardab)
Underground rooms kept cool year-round for summer living.
Historical and Cultural Importance
The Tabatabaei family were influential merchants, and their house symbolizes the rise of Iran’s urban merchant class in the Qajar period. The structure is both residential and representational, blending function with luxurious aesthetic expression.
Today, the house is preserved as a national heritage site and attracts thousands of domestic and international visitors every year.
SEO Keywords: Tabatabaei House, Kashan historic houses, Qajar architecture, traditional Persian house, Iran cultural heritage


